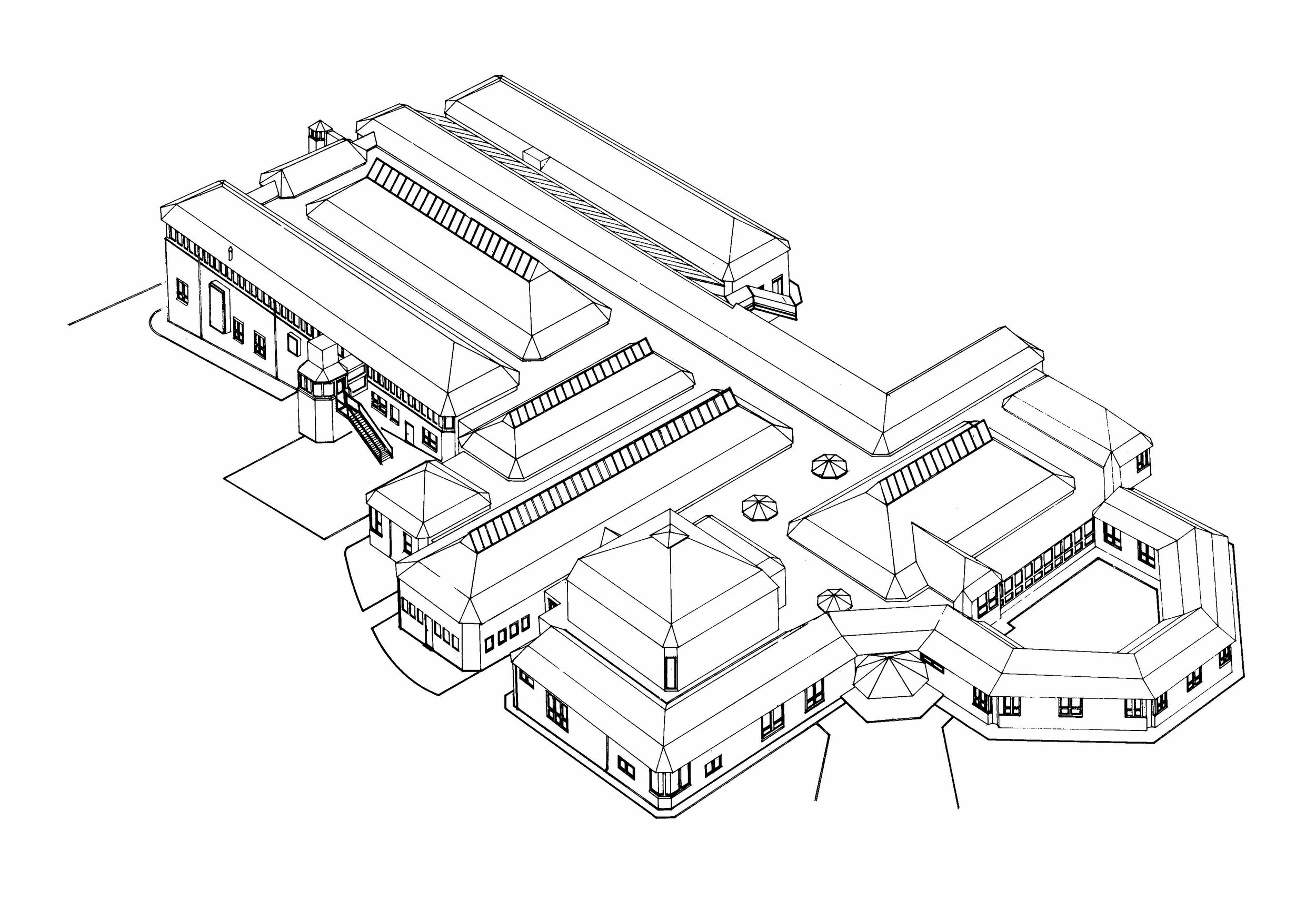
Intersection
Part of Spaces Buildings Make, a research project at MDX University 2005/8 funded by AHRC
The Phase Two Building’s Refreshment Area (which was known affectionately as the Airport Lounge) was originally designed as a central point of circulation for the whole campus. Following an expansion of the library, one of the circulation routes that passed through the Airport Lounge was blocked off.
Changes in the campus’s catering services and the replacement of the Refreshment Area’s original furnishings have led to a decline in using this space as a social hub. The most striking changes came in 1985 when the previously fluid seating plan was replaced with fixed table/chair units and a corralling partition dividing circulation from seating.
In response to the changing usage of this space, 14 PVC metal-coated shades were fitted onto the Airport Lounge’s existing hanging lamps. Each shade is laser etched with a selection of photographs, architectural drawings and textual information taken from the campus’ archives.
This intervention invites the users of the space at the time to reflect on the changes enacted on the
building from when it was designed to the present day – to consider how and why the space has been changed. The questions were asked, could it return it to its original purpose as a social hub? Might it again be able to link the creative activities of the campus by providing opportunities for students and staff to circulate together in less formal ways? Two books were produced over the fellowship, Phase 2 (2007) and Spaces Buildings Make (2008).







